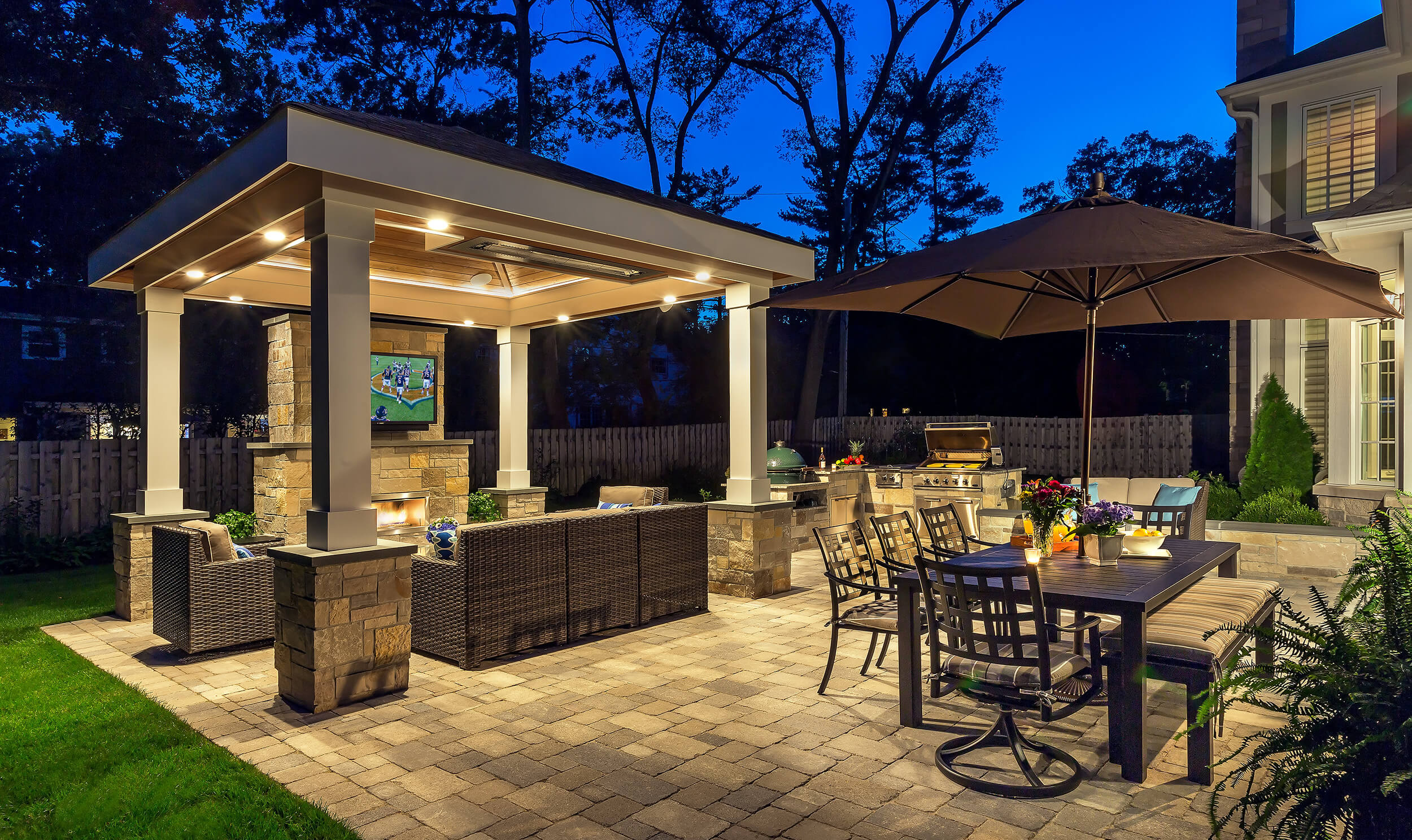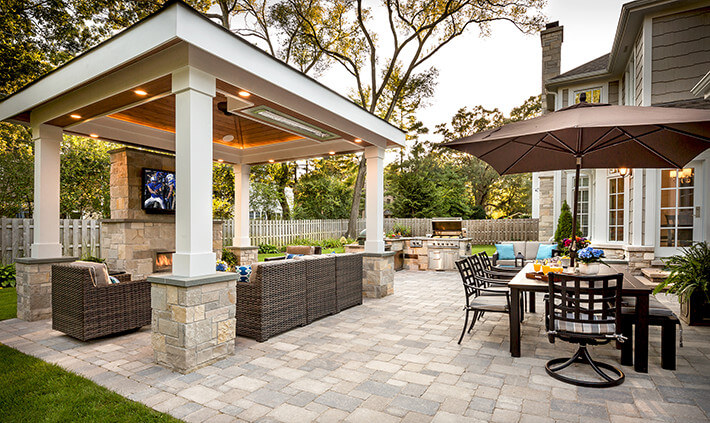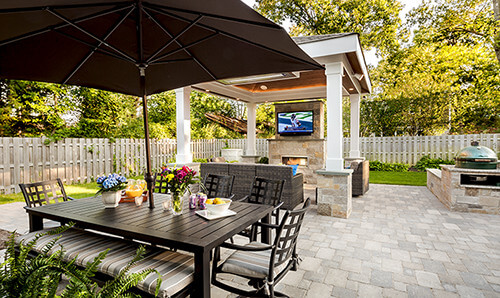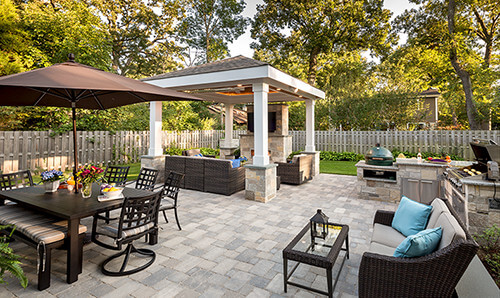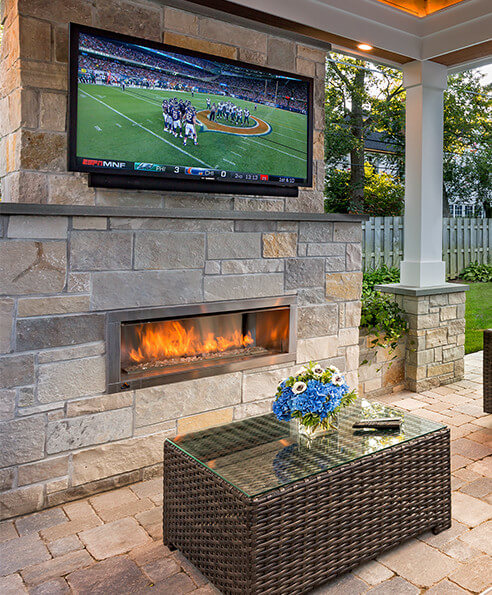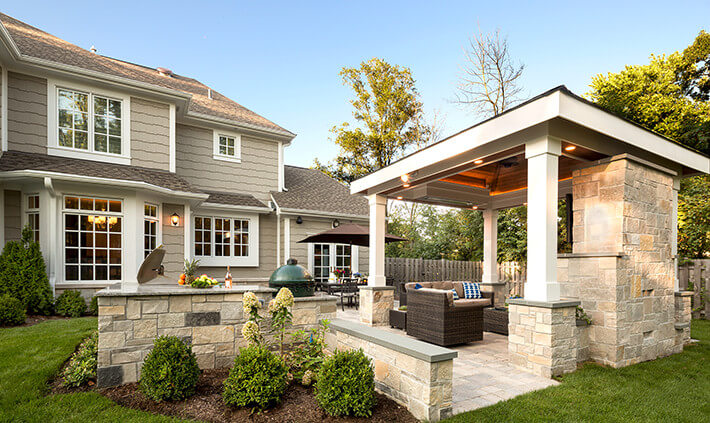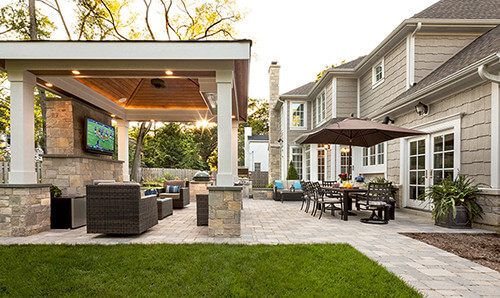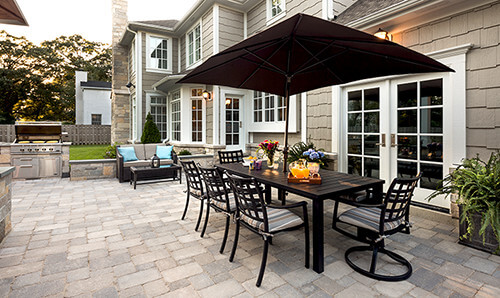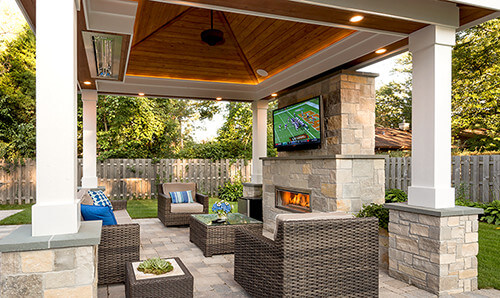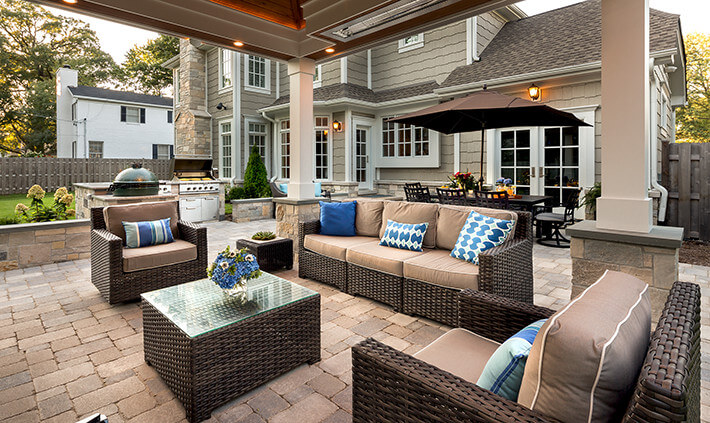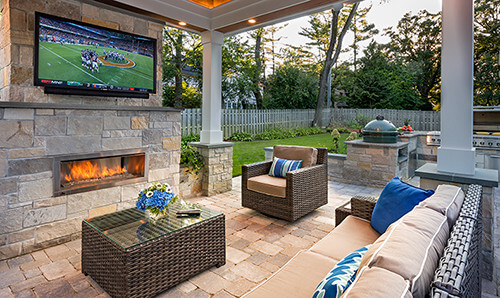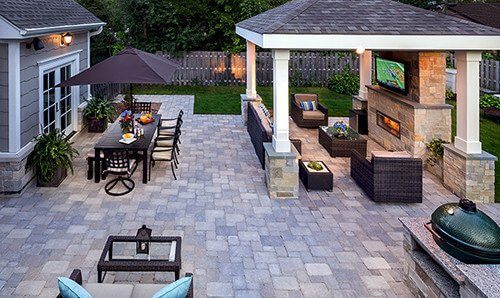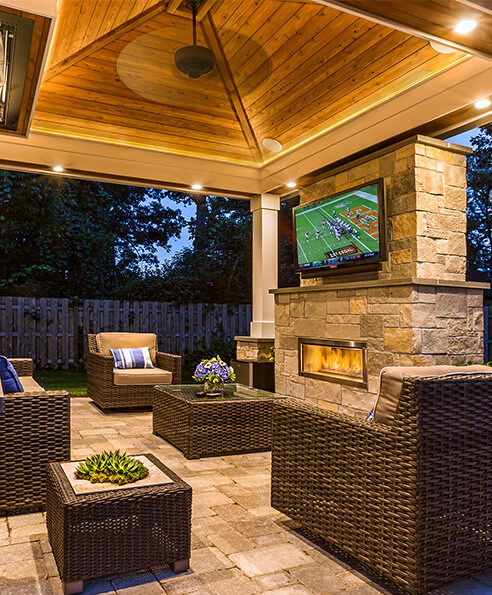Sharin' the Shade
The pleasures of alfresco entertaining are right at hand in this tailor-made outdoor room. The sociable living space is anchored by a custom-built pavilion complete with the latest in media technology, heating and cooling, and hotel-style mini bar.
The clients began with a distinct vision for how they wanted to use the landscape; expand the living area beyond the walls of the house with an outdoor space that delivers style and comfort equal to the home’s interior. They also expressed a desire for their home to be a social hub for family and friends; comfortable for a twosome or 20. The concept of a cigar lounge was proposed where the homeowner, a cigar aficionado, could enjoy a leisurely smoke and beverage outdoors almost any day of the year.
The space was laid out to establish pleasing views from inside the house and make tasks such as grilling and serving convenient. A variety of open-air and covered seating options were designed for dining, conversation, quiet contemplation, or gathering around the TV to cheer on the home team. The covered pavilion extends the outdoor living season providing protection from the elements and enabling temperature control with a ceiling-mounted fan and infrared heater, as well as a gas fireplace – all controlled by a smart phone app.
Style, quality, durability, and comfort were achieved through methodical planning, judicious material selection, and expert craftsmanship of all built elements. The design of the pavilion’s vaulted ceiling creates a sense of openness and refinement with honey-stained tongue-and-groove paneling, painted trim, recessed lighting and speakers. The masonry columns, walls, fireplace, and cook station base were constructed on 42” poured concrete footings and faced with a custom blend of seven stone types to replicate the ashlar pattern on the home’s exterior. Bluestone coping was thermal treated to create a pebbled and uniform surface. Gas, power, and signal feeds for the grills, outdoor lighting, sound system, fan, heater, fireplace, and TV were determined in advance and concealed below ground or within each structure. A technology specialist oversaw the expansion of the electrical panel and completed the smart system programming.
See Slideshow Next Project 847.691.7345
847.691.7345